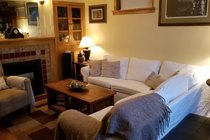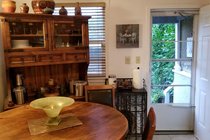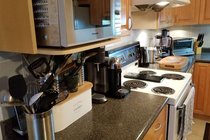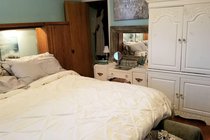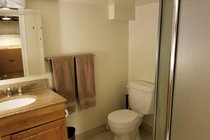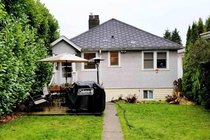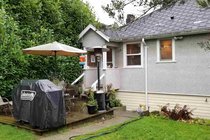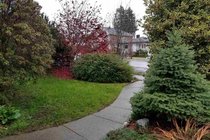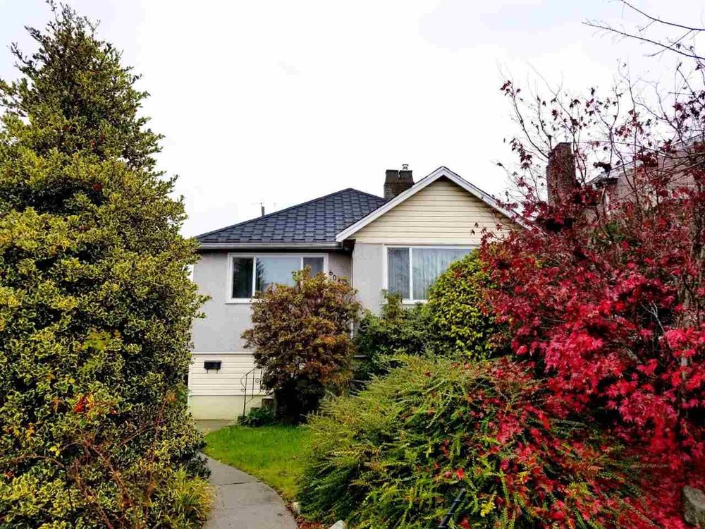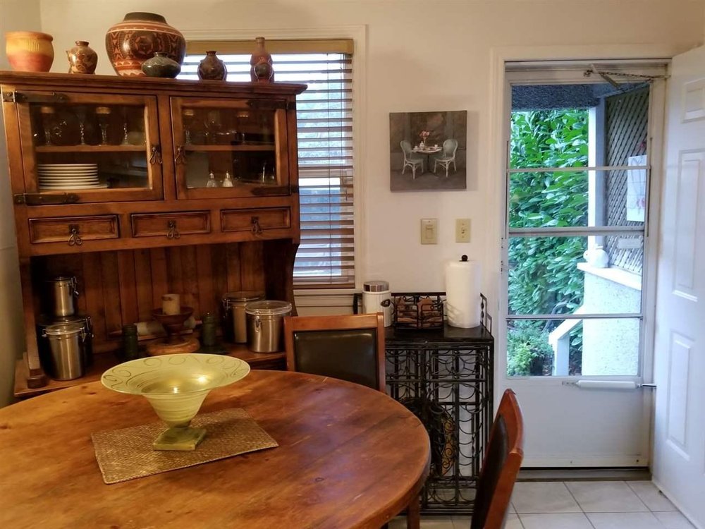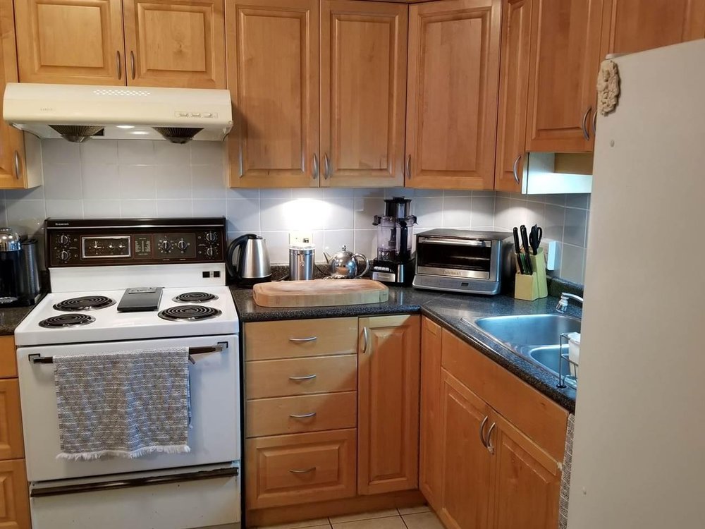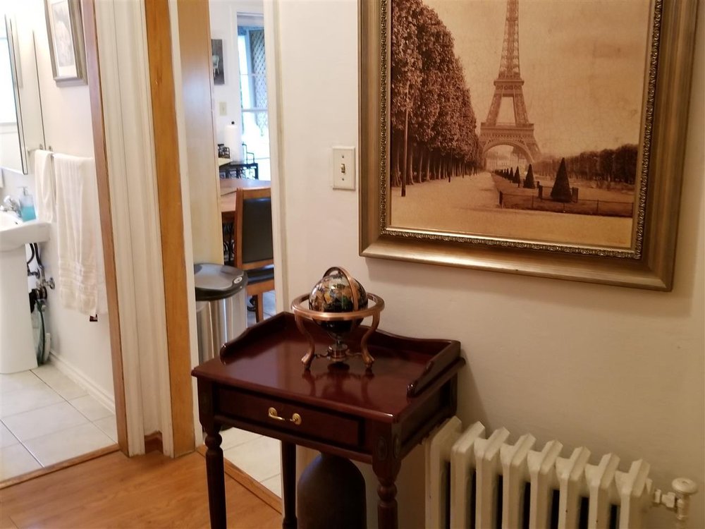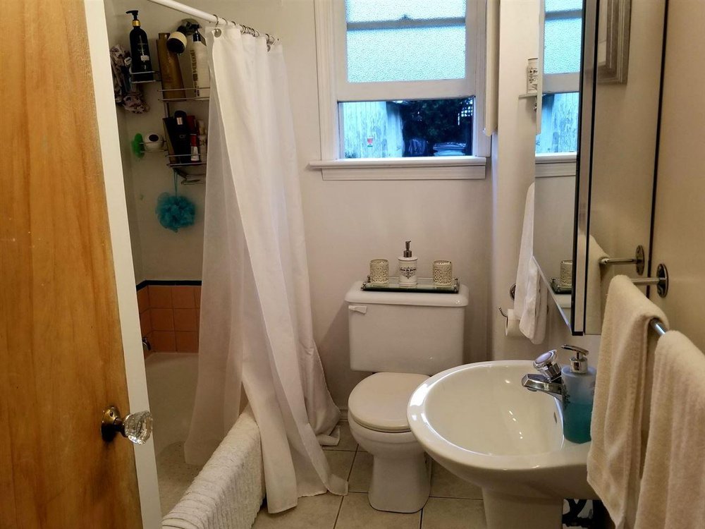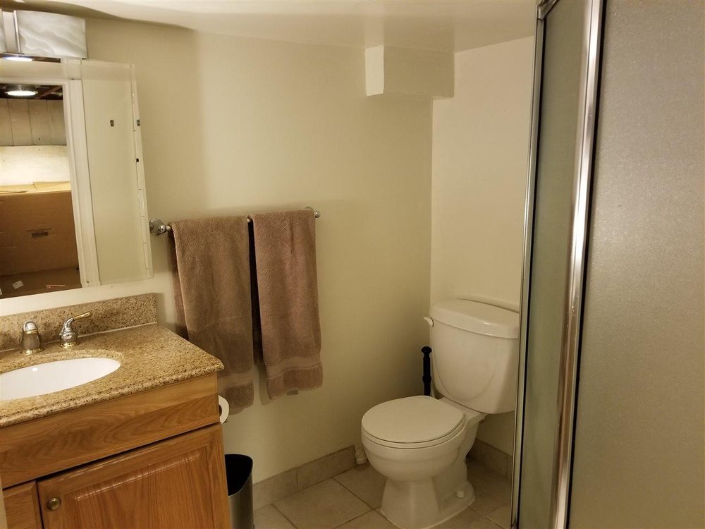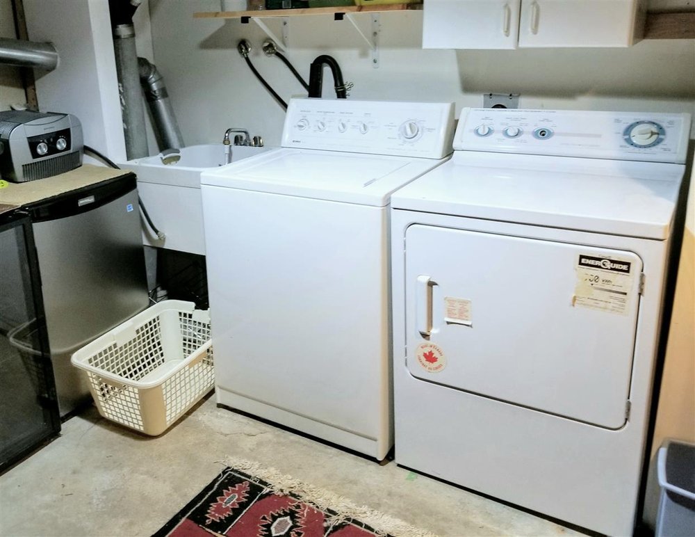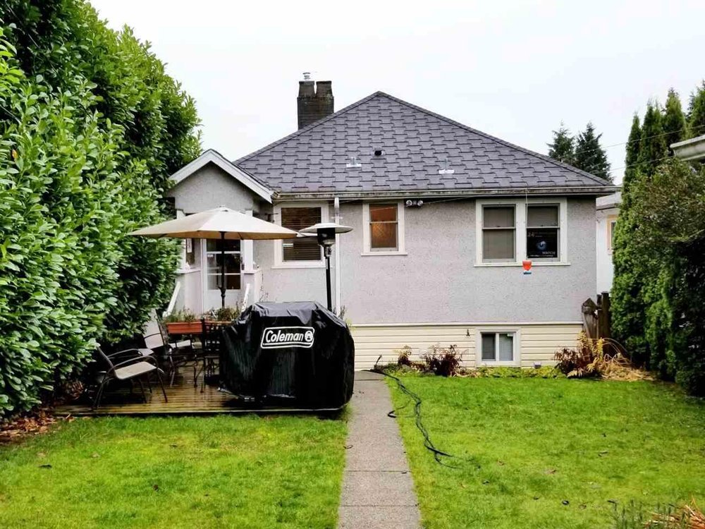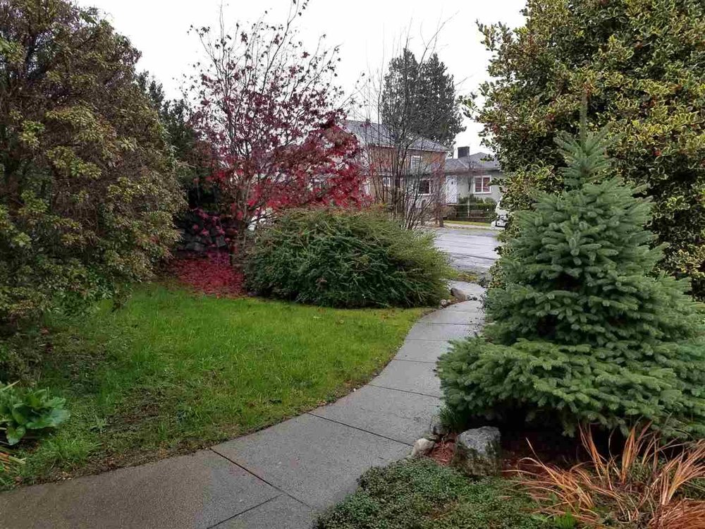Mortgage Calculator
For new mortgages, if the downpayment or equity is less then 20% of the purchase price, the amortization cannot exceed 25 years and the maximum purchase price must be less than $1,000,000.
Mortgage rates are estimates of current rates. No fees are included.
603 E 57th Avenue, Vancouver
MLS®: R2439296
1800
Sq.Ft.
2
Baths
3
Beds
3,597
Lot SqFt
1947
Built
Great location, conveniently located at Fraser & 57th in the Sunset Community. House is in excellent condition, hardwood floors on main, detached garage with backlane access. Lots of potential in this cozy house, you can live, rent or build. The options are yours with this fabulous starter home. Showing by appointment.
Taxes (2019): $4,665.76
Show/Hide Technical Info
Show/Hide Technical Info
| MLS® # | R2439296 |
|---|---|
| Property Type | Residential Detached |
| Dwelling Type | House/Single Family |
| Home Style | 2 Storey,Split Entry |
| Year Built | 1947 |
| Fin. Floor Area | 1800 sqft |
| Finished Levels | 2 |
| Bedrooms | 3 |
| Bathrooms | 2 |
| Taxes | $ 4666 / 2019 |
| Lot Area | 3597 sqft |
| Lot Dimensions | 33.00 × 109 |
| Outdoor Area | Fenced Yard,Sundeck(s) |
| Water Supply | City/Municipal |
| Maint. Fees | $N/A |
| Heating | Natural Gas, Radiant |
|---|---|
| Construction | Frame - Wood |
| Foundation | |
| Basement | Full,Partly Finished |
| Roof | Asphalt |
| Fireplace | 1 , Natural Gas |
| Parking | Carport; Single,Other |
| Parking Total/Covered | 2 / 1 |
| Parking Access | Front,Rear |
| Exterior Finish | Mixed,Stucco,Vinyl |
| Title to Land | Freehold NonStrata |
Rooms
| Floor | Type | Dimensions |
|---|---|---|
| Main | Living Room | 15'1 x 12'3 |
| Main | Kitchen | 10'2 x 7' |
| Main | Eating Area | 10'2 x 8'2 |
| Main | Master Bedroom | 13'1 x 12'4 |
| Main | Bedroom | 12'2 x 8'4 |
| Below | Bedroom | 13' x 12'4 |
| Below | Laundry | 14' x 8'6 |
Bathrooms
| Floor | Ensuite | Pieces |
|---|---|---|
| Main | N | 4 |
| Bsmt | N | 4 |



