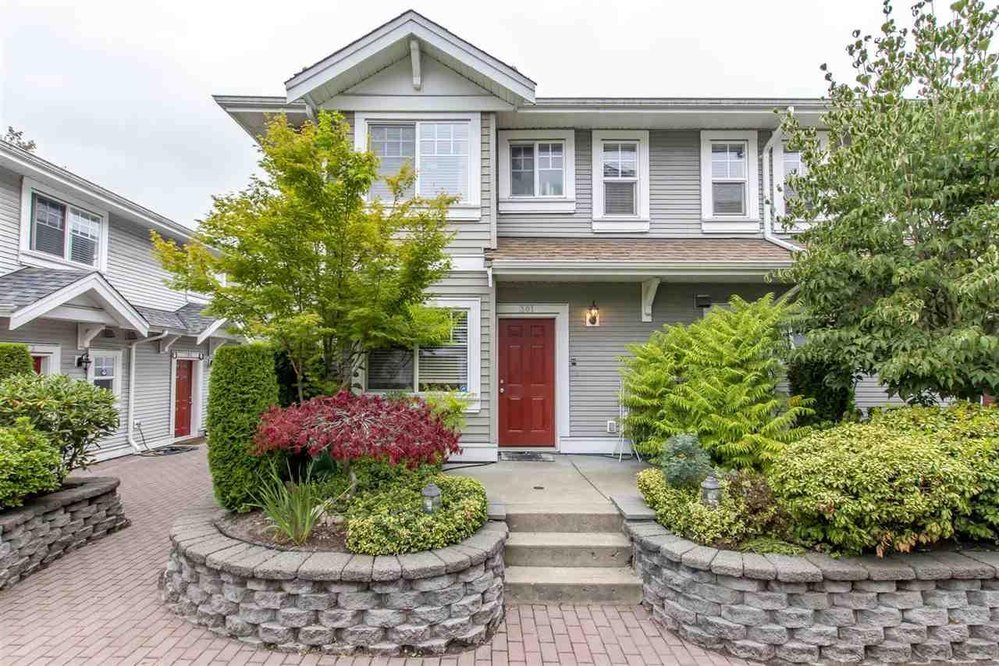Mortgage Calculator
301 4025 Norfolk Street, Burnaby
Rare find spacious 2 level town home with 3 bedrooms plus Den and 2.5 baths at Norfolk Terrace, the best locations in the complex. This bright Corner Unit comes with lots of windows & a balcony facing North Shore mountain view. It features an open concept living space, kitchen w/granite counters, stainless appliances, laminate floors, crown moldings, cozy fireplace. Den with large window, can be turned into a fourth bedroom for guest. Powder room on the main floor. Steps to Broadview Park with tennis, playgrounds & trails. Close to Hwy 1 and mins away from Gilmore Skytrain, BCIT, Brentwood & Metrotown. Comes with 2 parking stalls and a locker. Cascade Heights Elementary & Moscrop Secondary. Our next showing is 12:15-1:15pm on Tue, Feb 16 by appointment only.
Taxes (2019): $3,258.38
Amenities
Features
Site Influences
| MLS® # | R2455664 |
|---|---|
| Property Type | Residential Attached |
| Dwelling Type | Townhouse |
| Home Style | 2 Storey,Corner Unit |
| Year Built | 2008 |
| Fin. Floor Area | 1254 sqft |
| Finished Levels | 2 |
| Bedrooms | 3 |
| Bathrooms | 3 |
| Taxes | $ 3258 / 2019 |
| Outdoor Area | Balcny(s) Patio(s) Dck(s) |
| Water Supply | City/Municipal |
| Maint. Fees | $612 |
| Heating | Baseboard |
|---|---|
| Construction | Frame - Wood |
| Foundation | Concrete Perimeter |
| Basement | None |
| Roof | Asphalt |
| Floor Finish | Laminate, Tile, Wall/Wall/Mixed |
| Fireplace | 1 , Electric |
| Parking | Garage; Underground |
| Parking Total/Covered | 2 / 2 |
| Parking Access | Side |
| Exterior Finish | Vinyl,Wood |
| Title to Land | Freehold Strata |
Rooms
| Floor | Type | Dimensions |
|---|---|---|
| Main | Living Room | 14'6 x 10' |
| Main | Dining Room | 9'5 x 8' |
| Main | Kitchen | 12' x 9'2 |
| Main | Den | 7'6 x 6'9 |
| Above | Master Bedroom | 12'6 x 12'2 |
| Above | Bedroom | 11' x 8'6 |
| Above | Bedroom | 10' x 9'3 |
Bathrooms
| Floor | Ensuite | Pieces |
|---|---|---|
| Above | Y | 4 |
| Above | N | 4 |
| Main | N | 2 |






































