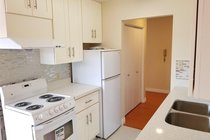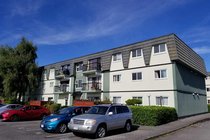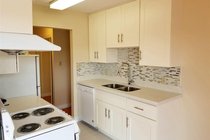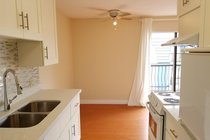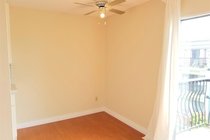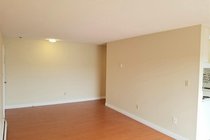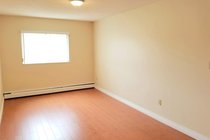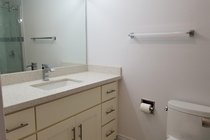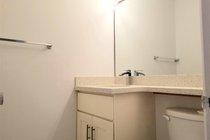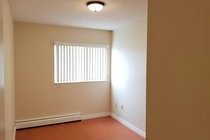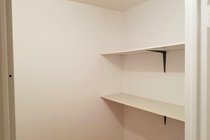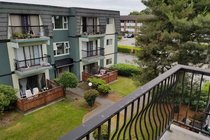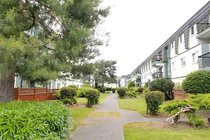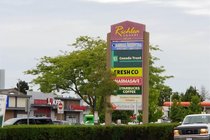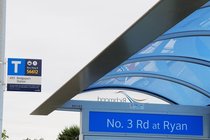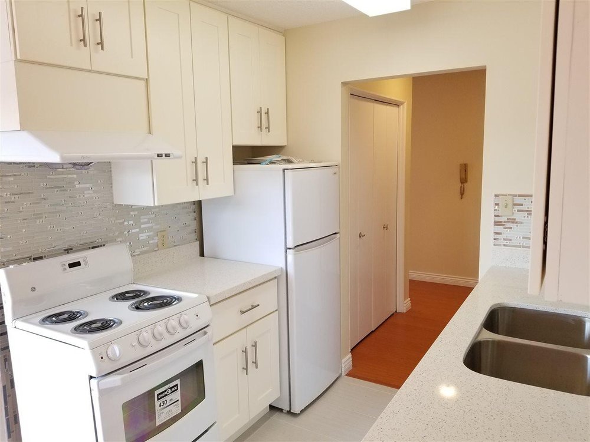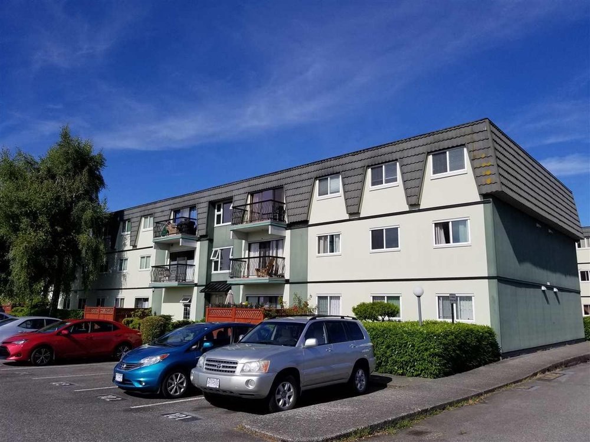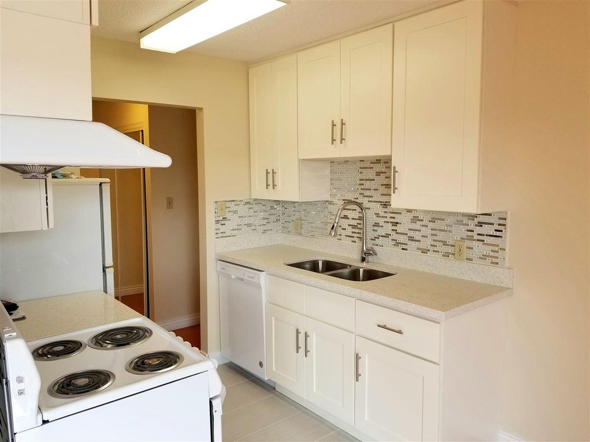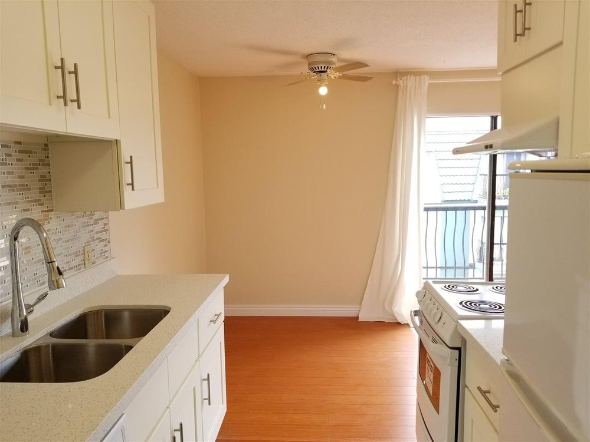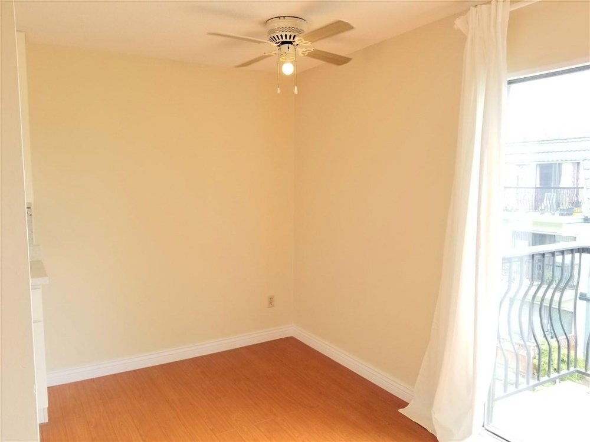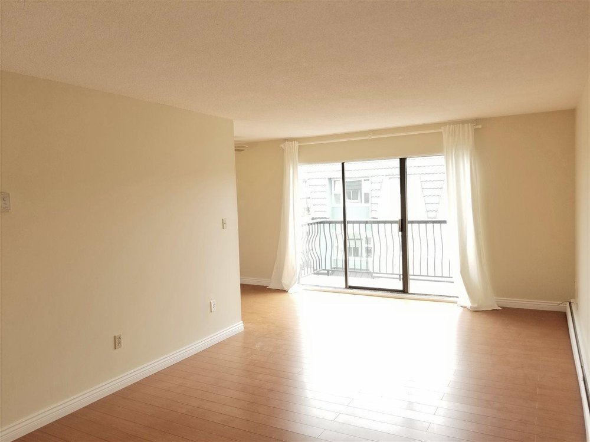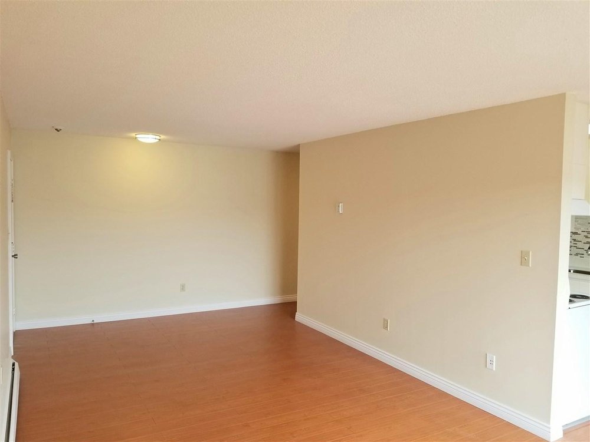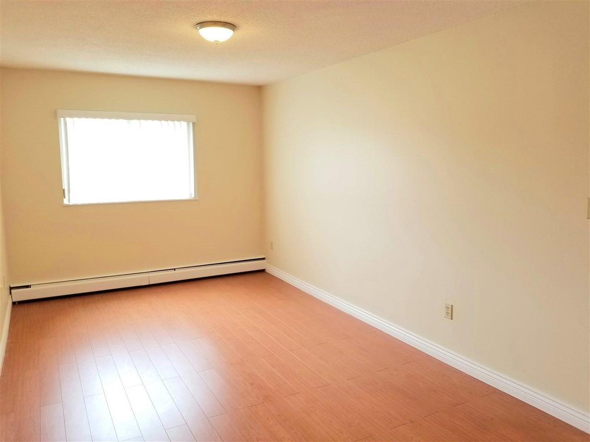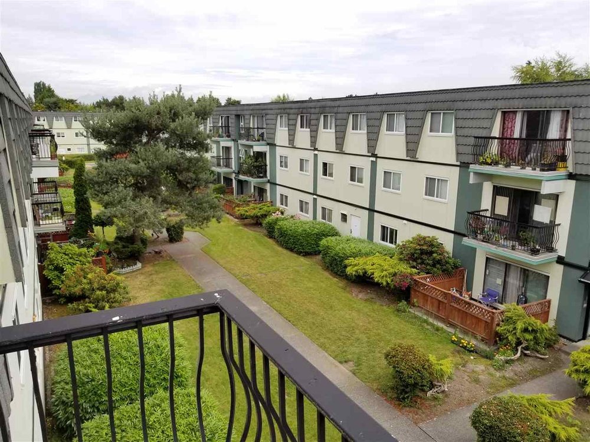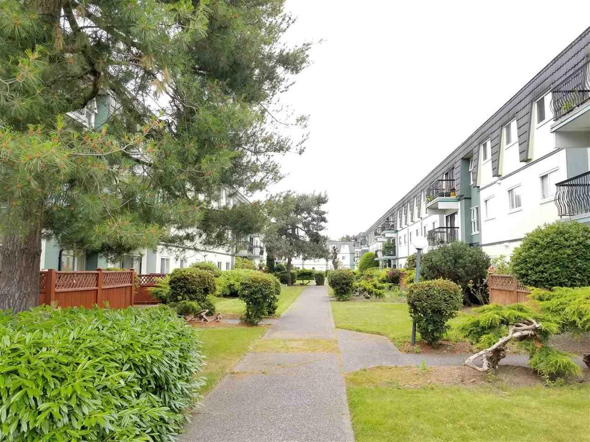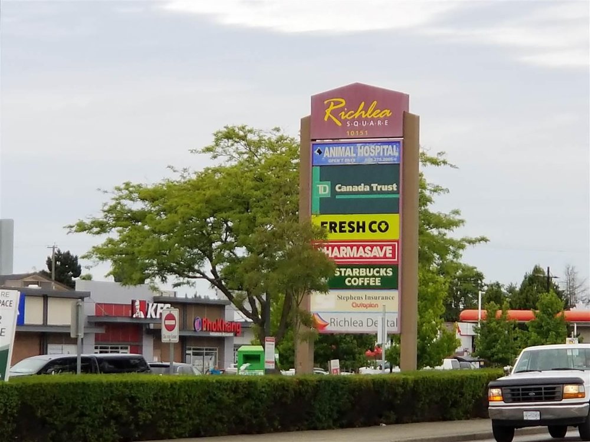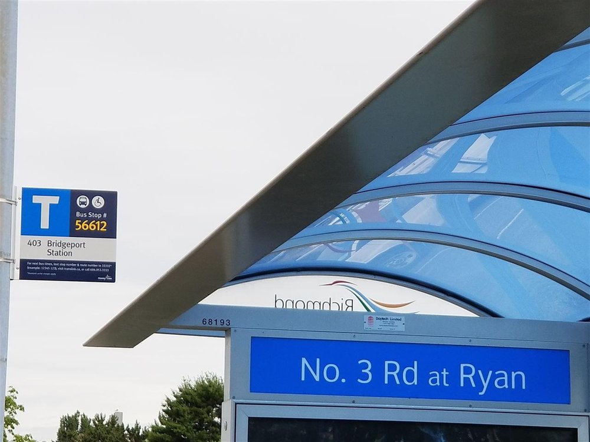Mortgage Calculator
For new mortgages, if the downpayment or equity is less then 20% of the purchase price, the amortization cannot exceed 25 years and the maximum purchase price must be less than $1,000,000.
Mortgage rates are estimates of current rates. No fees are included.
304 8011 Ryan Road, Richmond
MLS®: R2469671
1071
Sq.Ft.
2
Baths
3
Beds
1973
Built
Most desired top floor 3 bedrooms unit. East facing toward courtyard, quiet, bright but not hot. New kitchen, bathrooms, kitchen appliances & paintings; laminated floors throughout, move-in ready. FreshCo, Starbucks, KFC, Shopper's Drug Mart & Pioneer's Pub just across the street. Close to transportation, South Arm Park & restaurants. Maint fee including property tax, heat & hot water. No rental restriction, perfect for first-time buyers or investors. William Bridge Elementary and Hugh Roberts Secondary catchment. Leasehold and No pets. Parking lot #304.
Amenities
Garden
Shared Laundry
Features
Dishwasher
Drapes
Window Coverings
Refrigerator
Stove
Show/Hide Technical Info
Show/Hide Technical Info
| MLS® # | R2469671 |
|---|---|
| Property Type | Residential Attached |
| Dwelling Type | Apartment Unit |
| Home Style | Upper Unit |
| Year Built | 1973 |
| Fin. Floor Area | 1071 sqft |
| Finished Levels | 1 |
| Bedrooms | 3 |
| Bathrooms | 2 |
| Taxes | $ N/A / 0 |
| Outdoor Area | Balcony(s) |
| Water Supply | City/Municipal |
| Maint. Fees | $718 |
| Heating | Baseboard |
|---|---|
| Construction | Frame - Wood |
| Foundation | |
| Basement | None |
| Roof | Tar & Gravel |
| Fireplace | 0 , |
| Parking | Open,Visitor Parking |
| Parking Total/Covered | 1 / 0 |
| Exterior Finish | Mixed |
| Title to Land | Leasehold prepaid-NonStrata |
Rooms
| Floor | Type | Dimensions |
|---|---|---|
| Main | Living Room | 11' x 22'2' |
| Main | Dining Room | 7' x 8'2' |
| Main | Kitchen | 6'6' x 7'8' |
| Main | Master Bedroom | 9'7' x 19'7' |
| Main | Bedroom | 8' x 11' |
| Main | Bedroom | 8'5' x 11' |
| Main | Den | 5' x 8' |
Bathrooms
| Floor | Ensuite | Pieces |
|---|---|---|
| Main | Y | 2 |
| Main | N | 4 |

