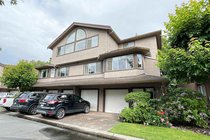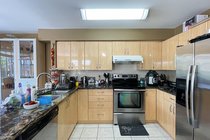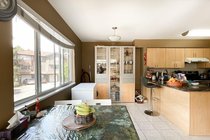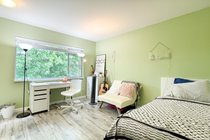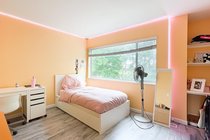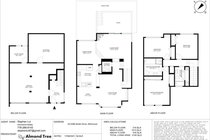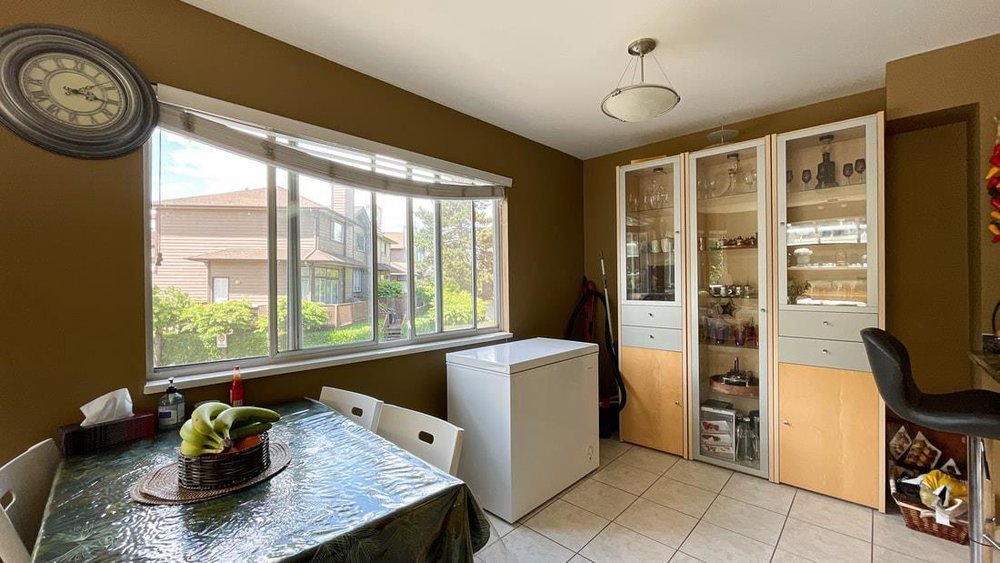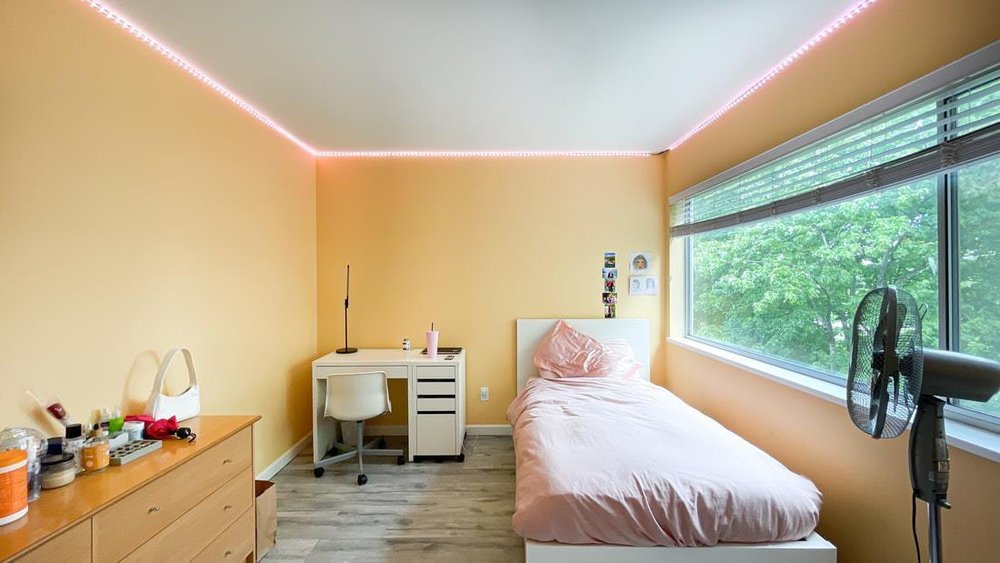Mortgage Calculator
42 5380 Smith Drive, Richmond
Welcome home to your bright and spacious townhouse at Bridgeview Court. 3 bedroom 2.5 bathroom with an inviting open concept floorplan and over 2000 square feet of functional living space, WOW! A well-kept and updated Duplex-like townhome. Updated including laminated floorings & granite counter-top. New cloth washer and dryer. Bonus hugh 260sqft storage room with tons of extra storage space (Extra from the total floor area). Enjoy your private, fenced backyard nestled in this quaint area of Hamilton Community Centre, and the reputable Hamilton Elementary School. Transit friendly just steps away. Great location with Vancouver, Burnaby, New West and Surrey just a 15-20 minute drive away. **3D TOUR: https://my.matterport.com/show/?m=CCroDbNp9QQ&mls=1 **VIDEO: https://youtu.be/0Ye7apNKHP8
Taxes (2020): $2,310.74
Amenities
Features
| MLS® # | R2592553 |
|---|---|
| Property Type | Residential Attached |
| Dwelling Type | Townhouse |
| Home Style | End Unit,3 Storey w/Bsmt. |
| Year Built | 1989 |
| Fin. Floor Area | 2145 sqft |
| Finished Levels | 3 |
| Bedrooms | 3 |
| Bathrooms | 3 |
| Taxes | $ 2311 / 2020 |
| Outdoor Area | Fenced Yard,Patio(s) |
| Water Supply | City/Municipal |
| Maint. Fees | $454 |
| Heating | Forced Air, Natural Gas |
|---|---|
| Construction | Frame - Wood |
| Foundation | |
| Basement | None |
| Roof | Asphalt |
| Fireplace | 2 , Gas - Natural |
| Parking | Garage; Double |
| Parking Total/Covered | 4 / 2 |
| Parking Access | Front |
| Exterior Finish | Mixed,Stucco |
| Title to Land | Freehold Strata |
Rooms
| Floor | Type | Dimensions |
|---|---|---|
| Main | Family Room | 16'9 x 14'1 |
| Main | Living Room | 17'9 x 12'1 |
| Main | Dining Room | 11'11 x 10'3 |
| Main | Kitchen | 12' x 11' |
| Main | Nook | 11'1 x 7'9 |
| Above | Master Bedroom | 13'2 x 12'1 |
| Above | Bedroom | 13'7 x 10'1 |
| Above | Bedroom | 12'8 x 11'2 |
| Below | Den | 9'3 x 8'4 |
Bathrooms
| Floor | Ensuite | Pieces |
|---|---|---|
| Main | N | 2 |
| Above | Y | 4 |
| Above | N | 4 |



