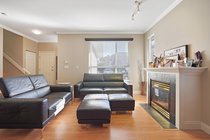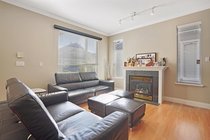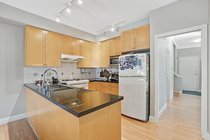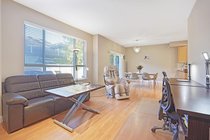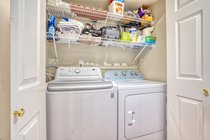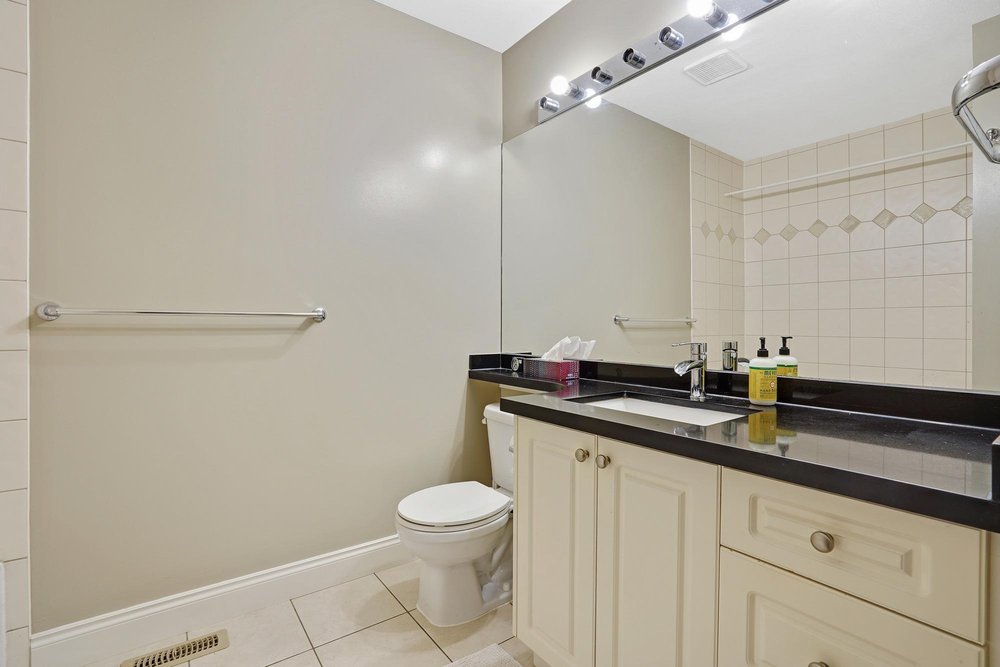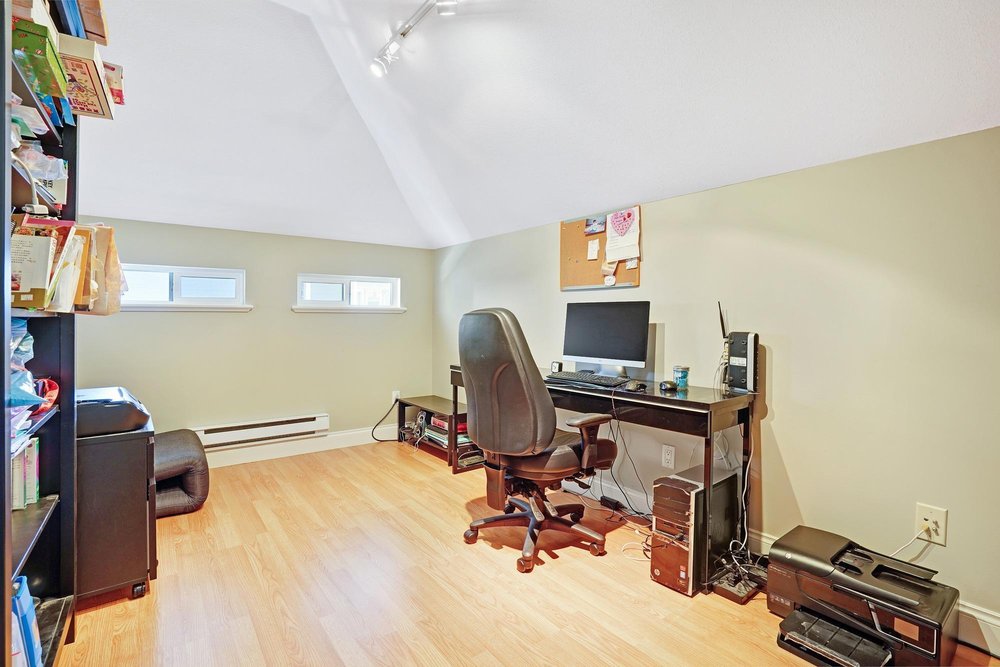Mortgage Calculator
6 11188 Railway Avenue, Richmond
Rarely available 2-level duplex style townhouse in desirable Westwind. With a spacious floor plan (1,991 sq. ft.) featuring 3 bedrooms, 2.5 bathrooms plus a flex, it's ideal for young families. Primary bedroom includes a walk-in closet and 4-piece ensuite with separate shower and tub. The 2-car garage with side by side parking has direct access into the unit. Great backyard space includes patio area; perfect for barbequing on warm summer evenings. Located in sought after Westwind Elementary and Steveston London Secondary Catchment areas. A short walk or bike ride to historic Steveston and Garry Point Park, it's great for those who love the outdoors! Measurements by PixlWorks.
Taxes (2023): $3,844.71
Amenities
Features
Site Influences
| MLS® # | R2859562 |
|---|---|
| Dwelling Type | Townhouse |
| Home Style | Residential Attached |
| Year Built | 2001 |
| Fin. Floor Area | 1991 sqft |
| Finished Levels | 2 |
| Bedrooms | 3 |
| Bathrooms | 3 |
| Taxes | $ 3845 / 2023 |
| Outdoor Area | Patio,Deck |
| Water Supply | Public |
| Maint. Fees | $340 |
| Heating | Forced Air, Natural Gas |
|---|---|
| Construction | Frame Wood,Fibre Cement (Exterior) |
| Foundation | Slab |
| Basement | None |
| Roof | Asphalt |
| Fireplace | 2 , Gas |
| Parking | Garage Double,Front Access |
| Parking Total/Covered | 2 / 2 |
| Parking Access | Garage Double,Front Access |
| Exterior Finish | Frame Wood,Fibre Cement (Exterior) |
| Title to Land | Freehold Strata |
Rooms
| Floor | Type | Dimensions |
|---|---|---|
| Main | Kitchen | 12'' x 8''10 |
| Main | Living Room | 19''8 x 12''1 |
| Main | Dining Room | 11''9 x 13''3 |
| Main | Family Room | 11''6 x 14''5 |
| Above | Primary Bedroom | 14''9 x 11''9 |
| Above | Walk-In Closet | 5''7 x 5''8 |
| Above | Bedroom | 12''1 x 11''2 |
| Above | Bedroom | 11'' x 11''2 |
| Above | Flex Room | 14''1 x 8''9 |
Bathrooms
| Floor | Ensuite | Pieces |
|---|---|---|
| Main | N | 2 |
| Above | Y | 4 |
| Above | N | 4 |



